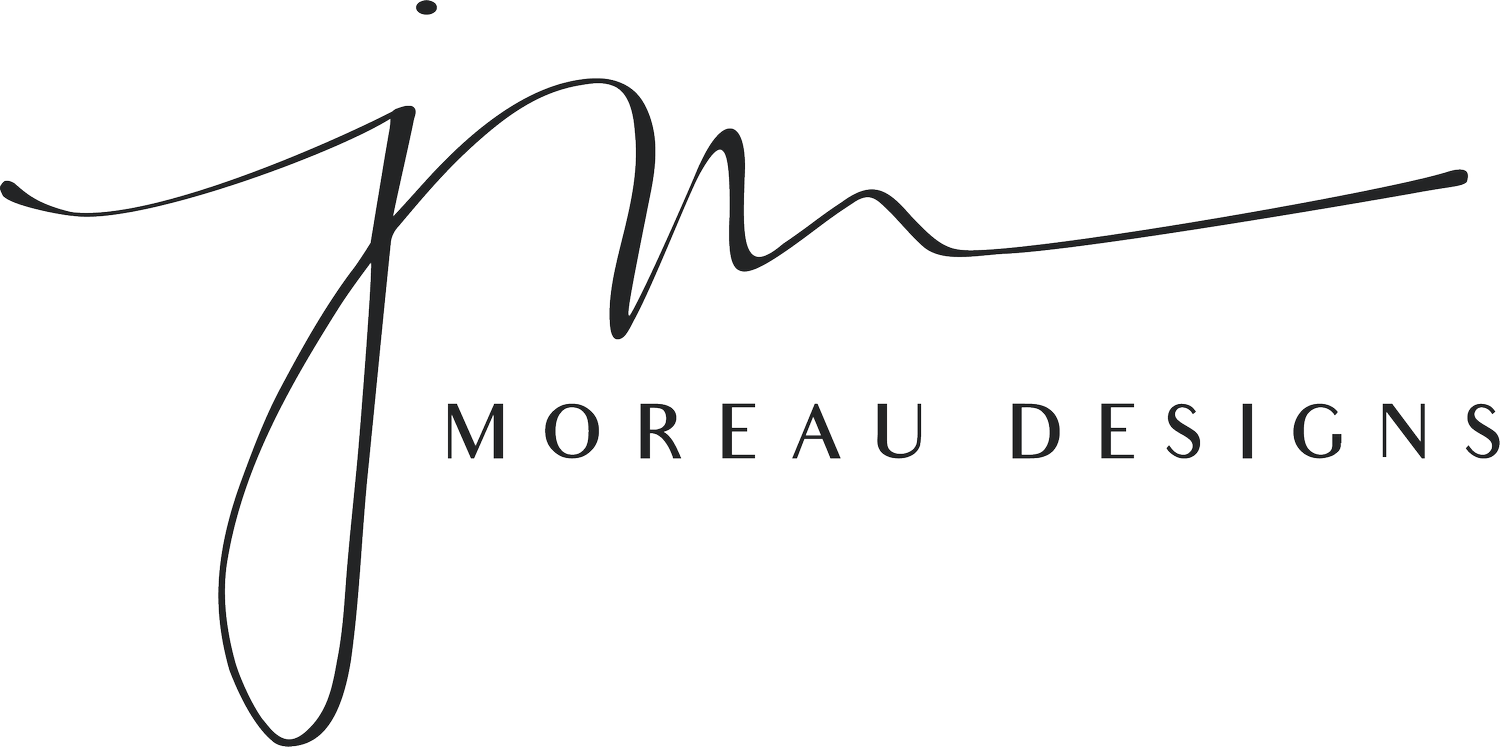

services
At Moreau Designs we work collaboratively with you to provide the best possible services. We want to help you work through the design process whether it's a new build or a restyle.
let's work together
full service design
Full Design Plans
Full plans derived with support of a General Contractor and if applicable an Architect. We see the project through all the steps, concept/design, procuring materials, execution and wrap up included.
3D Design
3D plans as well as an overview of spaces provided. I consult with my team of tradespeople to come up a comprehensive plan for your new build or renovation.
customization
Custom built ins, furniture and window treatments for your spaces.
Finishes Sourcing and Selection
Walls, floor, hardware, electrical, furniture,we cover all selections.
Final styling
Our team of experts will finish the look with unique found objects and sentimental items from your home.
concept only design
Rendering
Concept of design illustrated in a rendering with floor plan and elevations.
Suggested finishes
Suggested finishes will be represented in Moodboard.
Handoff to you or GC
Handoff of concept to be implemented by you or your GC
designer for a day
1 day only
I show up for a 3 to 4 hour block of time and walk through your spaces with you to discuss pain points and wishes. You get real actionable solutions in the end.
Interior Space Planning
Floor plans created with suggestions of furniture, accessories and window treatments.
Color Consultation
I monitor the light, function and your likes and dislikes to come up with color choices for your spaces.
shopping
Shoppable links provided with moodboard so you can purchase directly on your own.






